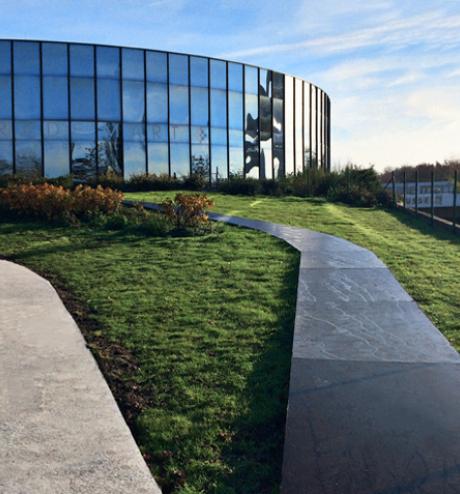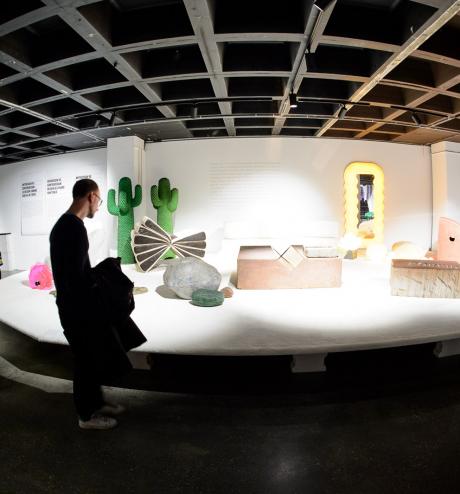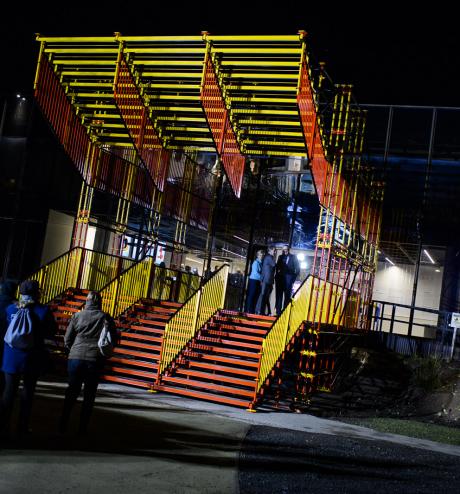The ADAM has a surface of 5,000m² in the Trade Mart building in Brussels [Heysel plateau]. A finely crafted structure, created by the American architect John Portman [born in 1924]. In 1975 it was one of the biggest exhibition halls in the world. This curious, enormous construction does not have a “forceful presence” but in its typology and composition (regarding both layout and façade) it forms a highly unique example of “international style” architecture, a corporate version of brutalism.
The building has a very strong structure. A system of supporting slabs composed of a network of sections, coupled with pillars spaced 7.5 metres apart, the whole structure is arranged on a square framework and makes a very powerful, omnidirectional ensemble. It forms a 'neutral' grid somewhat reminiscent of the work of radical architects during the 1960s.

The architectural project
An emblem of the International Style
'An emblem of the International Style'

Architecture & scenography
Lhoas & Lhoas Architectes [Brussels]
The architectural design was conceived and carried out by Lhoas & Lhoas Architectes. To achieve the successful completion of the ADAM project, Lhoas & Lhoas architectes have formed a partnership with museographer Thierry Belenger (specialist in 20th century design) and Alexandra Midal (design theoretician and historian).
The project is built with 10 principles in mind such as: making best use of the existing qualities, outside and inside; organising functions around existing structures; a simple, adaptable and reliable exhibition system; integrating stock into the exhibition; conceptual links between the objects; standard simple materials to let the colourful collection stand out.
The furnishings in the interior were selected in partnership with VITRA. DELTA LIGHT takes care of the lighting.

The main exterior staircase
A creation by Jean Nouvel & MDW Architecture.
The Trade Mart has an interesting façade, with its vertical alignment and bronze coloured mirrored panels, which reflect the thick vegetation of the surroundings. The existing staircase was made of scaffolding, an element both stable and ephemeral, which can be assembled and dismantled countless times.
This structure itself therefore suggested a poetic concept of enduring time and transformation. For this very reason the staircase was preserved. However, it needed to exist in conjunction with the building to which it provides access, so that the entrance heralds the new museum: visitors should be greeted by an appropriately surprising element.
The playful dimension of this approach to design fits in with the cheery visual aspect of the Plasticarium collection on show to the public.